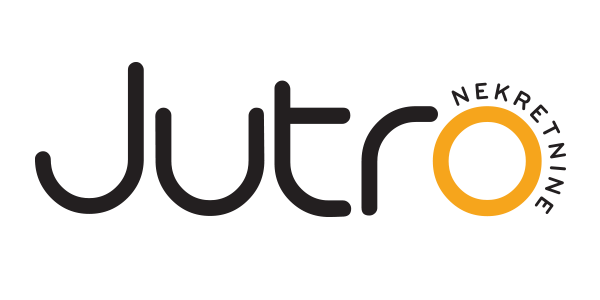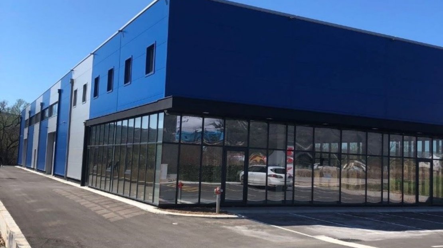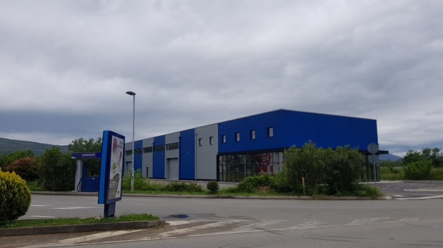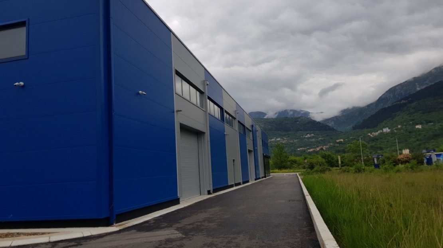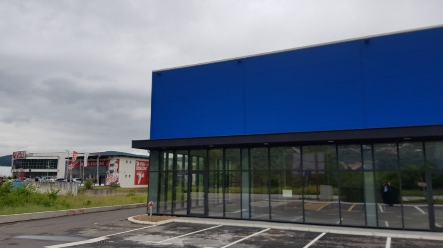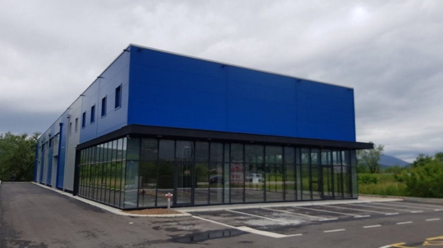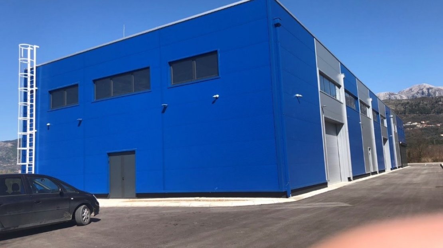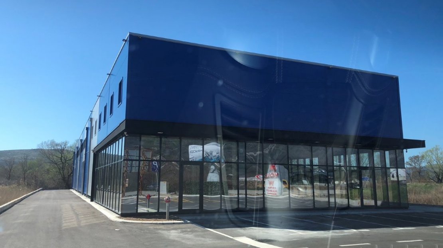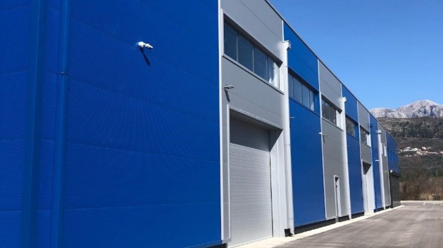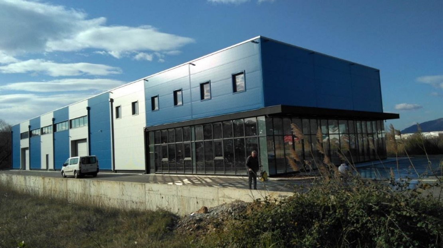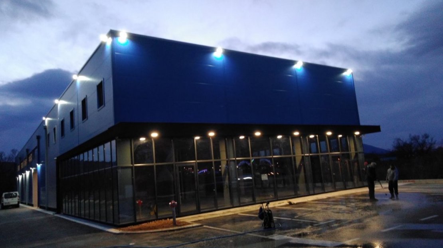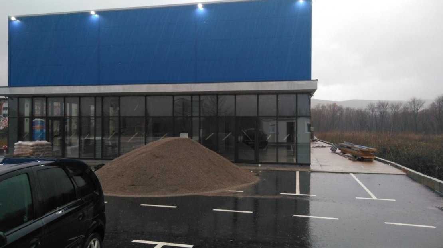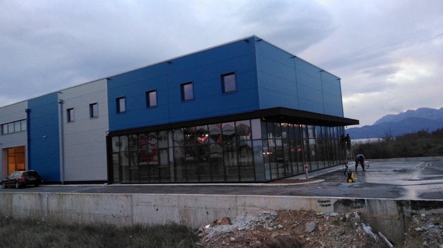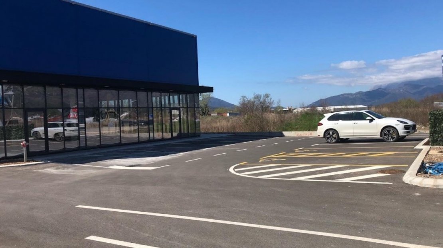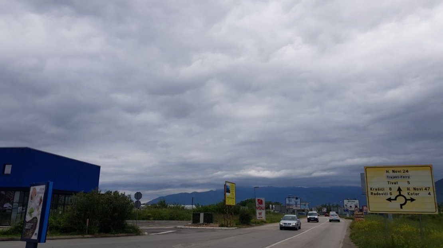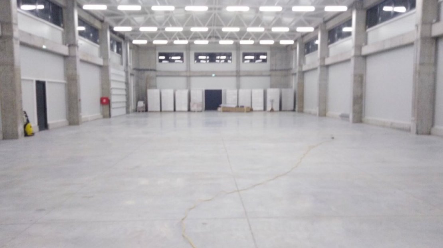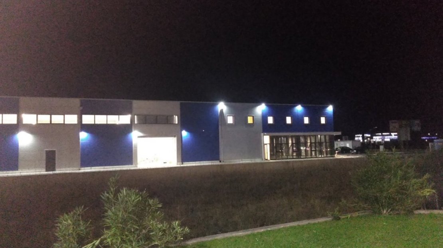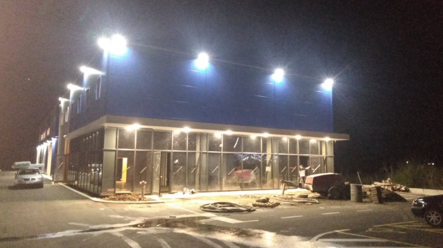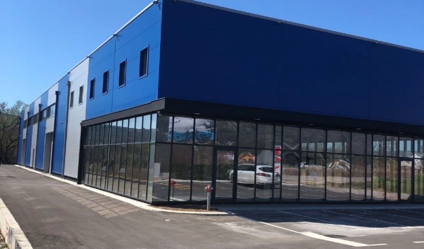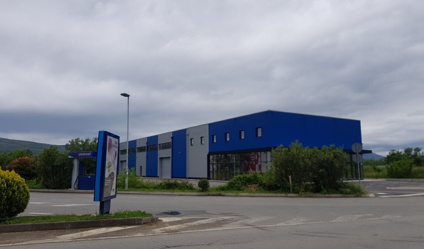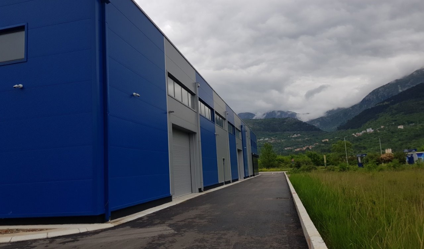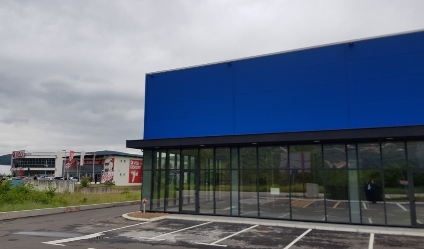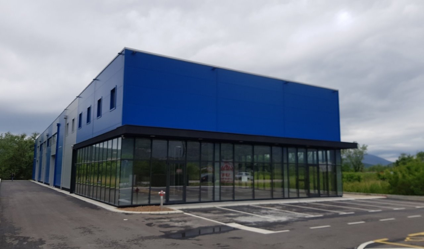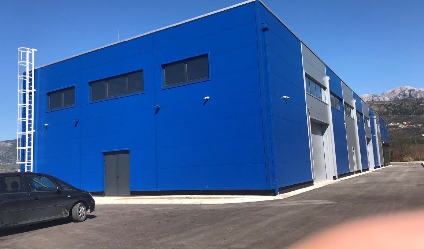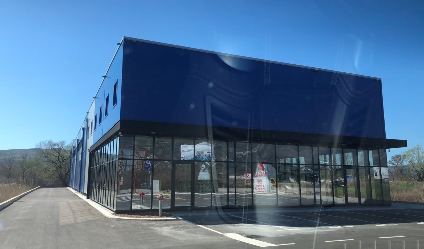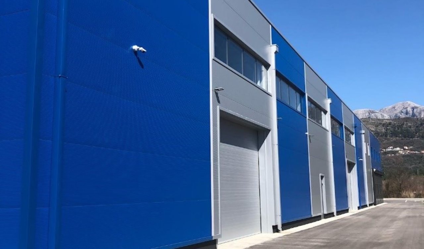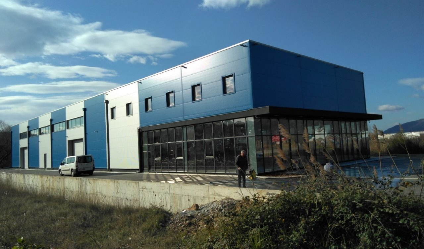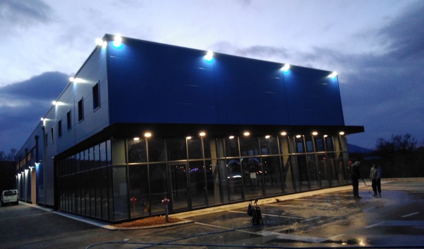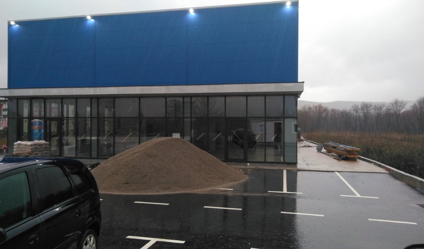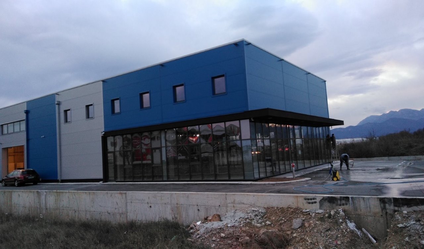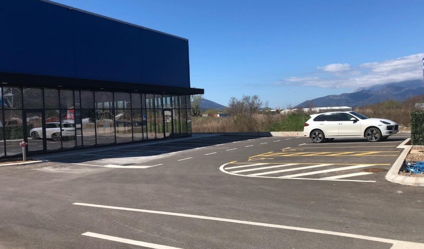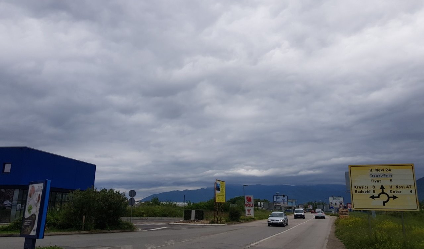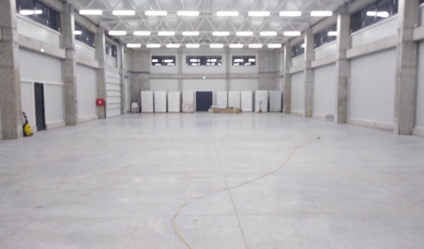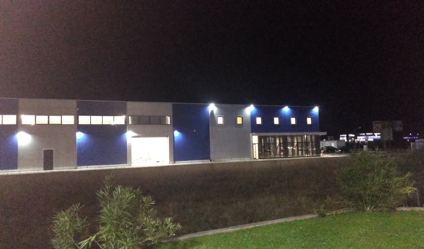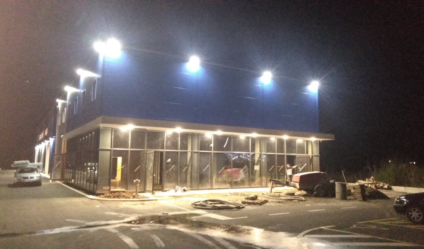Overview
- Updated On:
- 09/03/2023
- 1,303.00 m2
- Year Built:2019
Property Description
Kotor, Radanovici – Business premises and warehouse in a prime location for rent
This facility is located in the municipality of Kotor, just before the roundabout for separation for Kotor, Tivat, Lustica (before the airport), observed from the direction of Budva.
Features:
- floors: GF+1
- gross area 1,097 sqm,
- net area 1,303 sqm,
- land next to the building 1,245 sqm,
- the purpose of the facility is a warehouse with business premisses
The first part is on the ground floor – duplex with a total net area of 506 sqm with the purpose of business space. It is provided with 3 independent heating/cooling systems.
The duplex consists of:
- office space on the ground floor with a net area of 250 sqm.
The office space is at the rough construction stage, the final works have been left to the will of the potential tenant, to rearrange it their needs. It has 2 independent cooling and heating systems, as well as water and electricity connections.
- 256 sqm floor area which is currently adapted into:
– 6 room units of 19 sqm (with bathrooms)
– 4 room units of 25 sqm (with bathrooms)
– common room 34 sqm
– technical room 6 sqm (there is a central boiler).
The common room is equipped with a new kitchen (stove, refrigerator, TV…). Rooms are equipped with new closets, beds with mattresses, each room is air-conditioned.
The specified floor area can be converted into office space.
The facility was built in 2019.
The second part is on the ground floor with a net area of 797 sqm with the purpose of office space – warehouse and consists of:
- Office area of about 50 sqm
-two offices of 15 sqm
-2 separate toilets of 5 sqm
-separate wardrobe with a shower
- Storage part with an area of 750 sqm designed as storage space, which can also be repurposed
There are 15 parking spaces in front of the building + 2 parking spaces for persons with disabilities.
The minimum rent term is five years.

