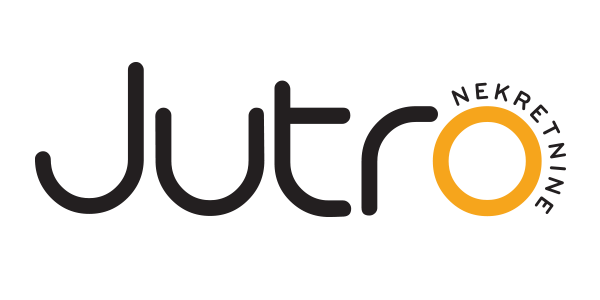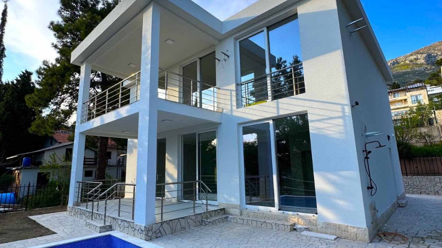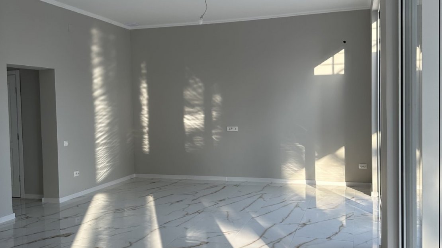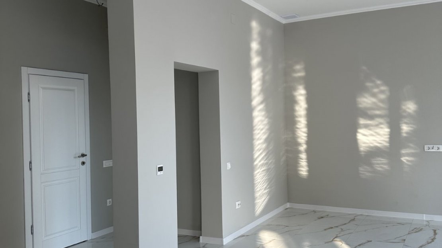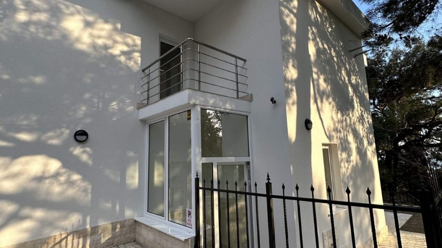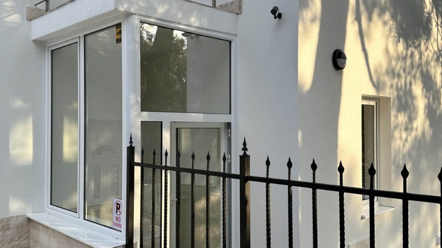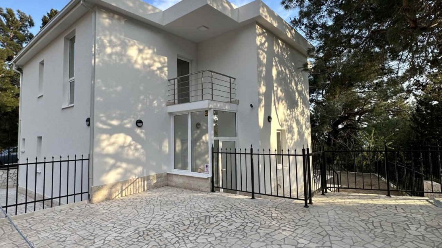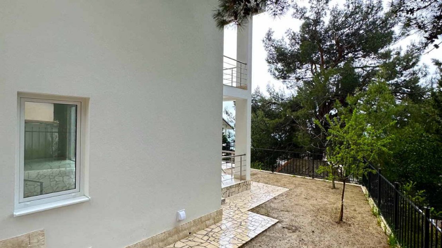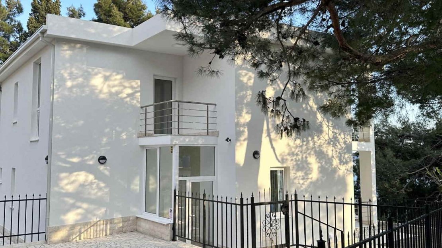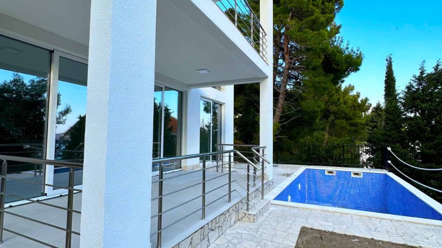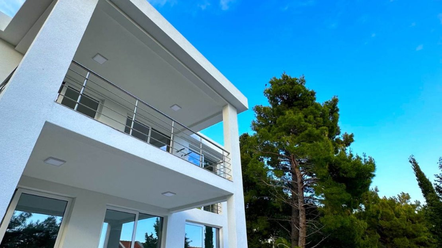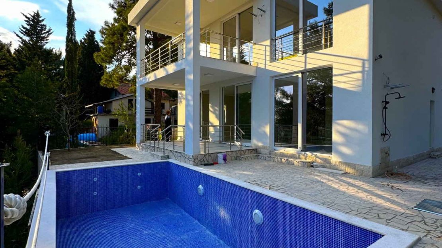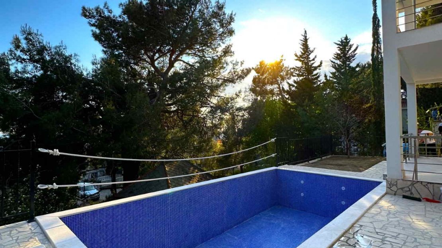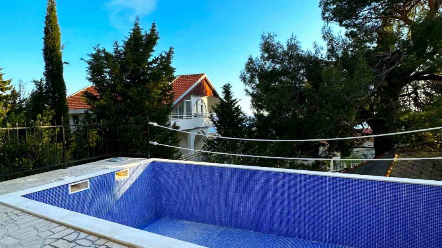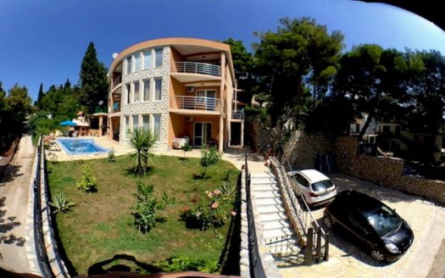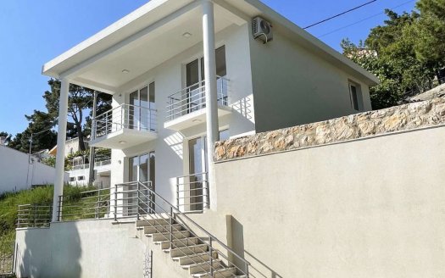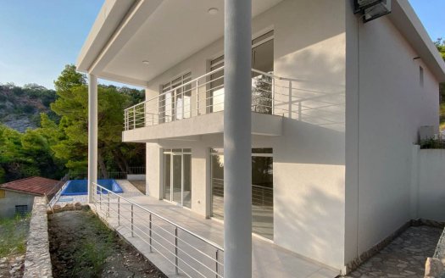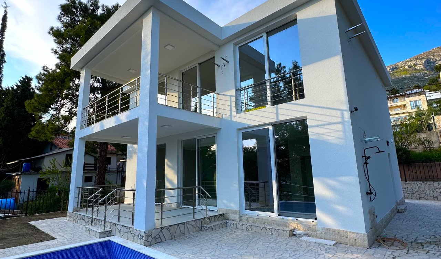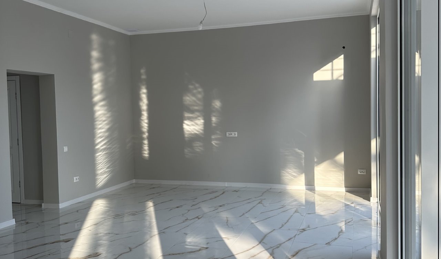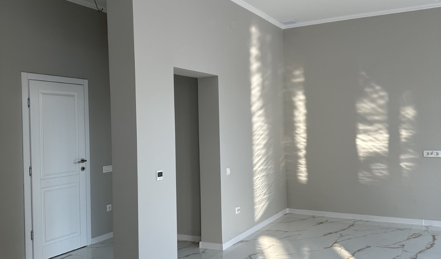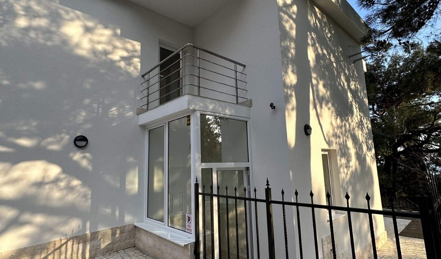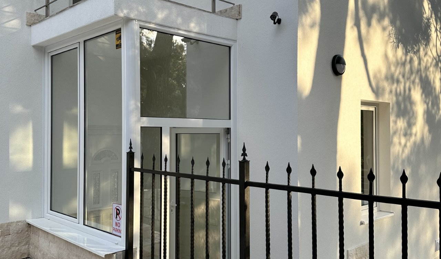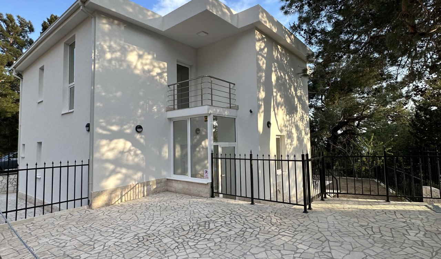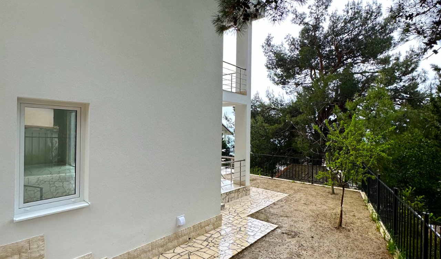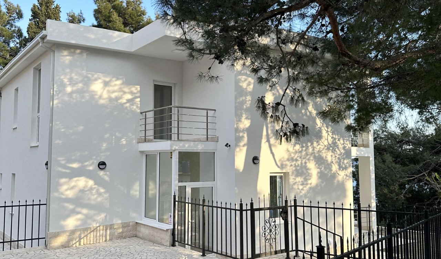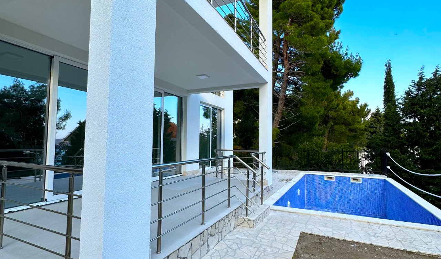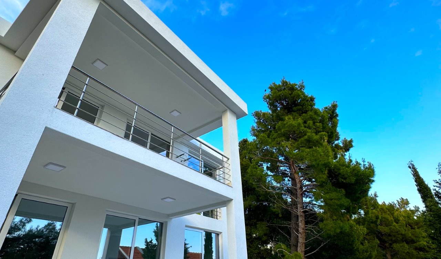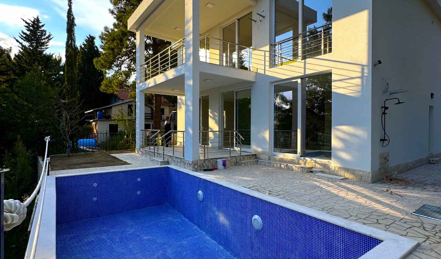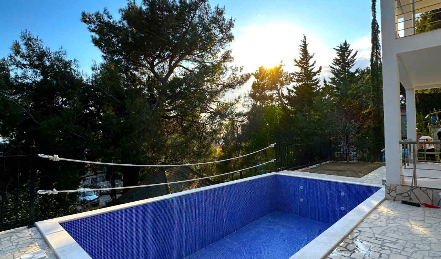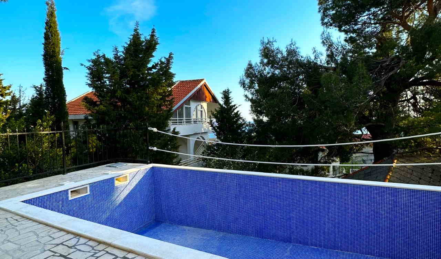Overview
- Updated On:
- 05/05/2023
- 220.00 m2
Property Description
Bar, Zeleni Pojas – New villa for sale
This villa of 220 sqm is located on a plot of 350 sqm.
It has a building permit and supporting documentation.
On the ground floor of the villa there are: hall, hallway, dining room connected to the kitchen, bathroom with shower and separate exit to the yard, 2 wardrobes. The panoramic windows of the hallway and kitchen lead to a covered terrace with a great view of the sea and the forest.
Marble stairs lead to the second floor, where there are 3 comfortable rooms with a covered terrace overlooking the sea, a wardrobe, a bathroom with a shower cabin. There is a possibility to install a jacuzzi, and a separate balcony for drying clothes.
The villa is built from the most expensive blocks (bricks) 25 cm thick + insulation.
The layout of the house allows a comfortable life for a large family.
Main Features:
- ceiling height 3 meters,
- panoramic windows that save energy,
- ventilation,
- floor heating in all rooms with tiles,
- night lighting of the staircase,
- interior walls painted with ecological TIKKURILA paint,
- solid wood interior doors,
- marble stairs,
- first class Spanish ceramics,
- Villeroy & Boch sanitary ware,
- German SCHIEDEL chimney installed (to connect the fireplace),
- large pool 7x4m,
- in front of the villa there are 3 parking spaces,
- distance to the sea – 450 meters on foot,
- the possibility of paying in installments.

