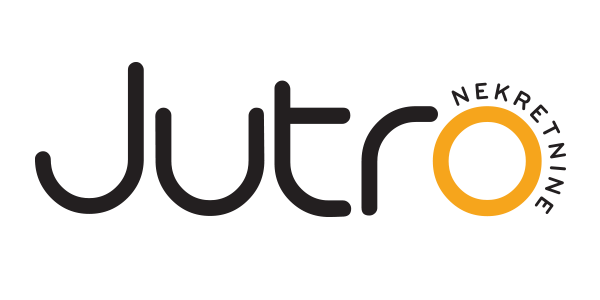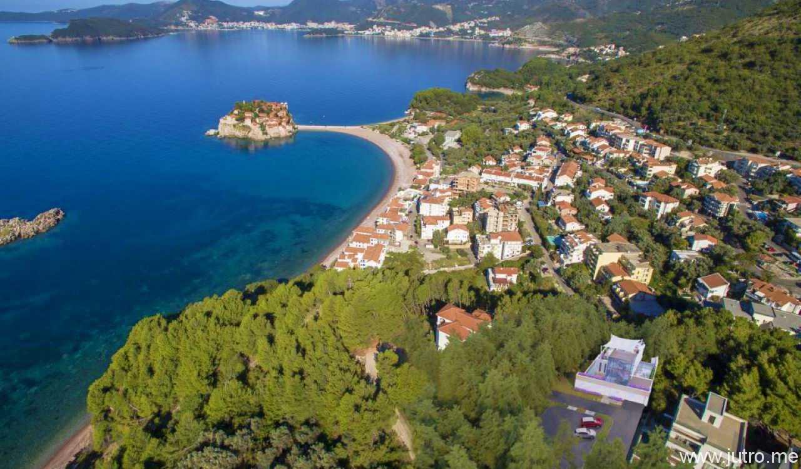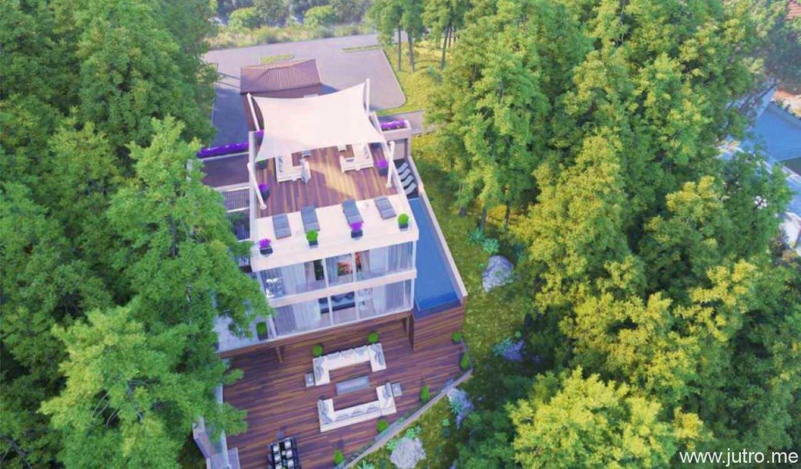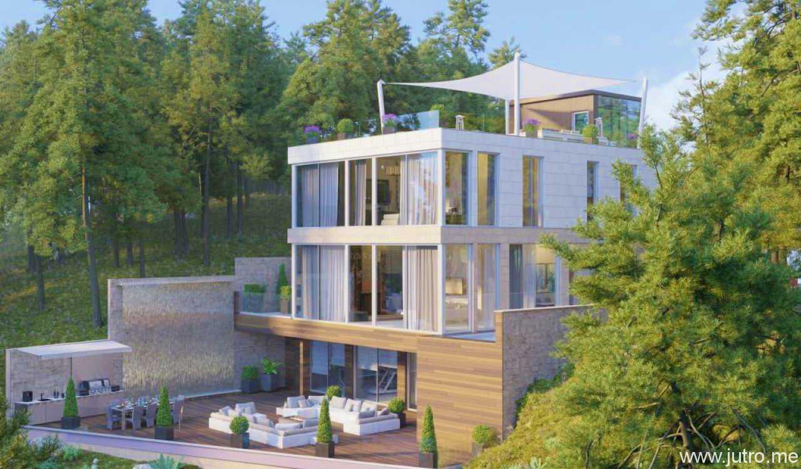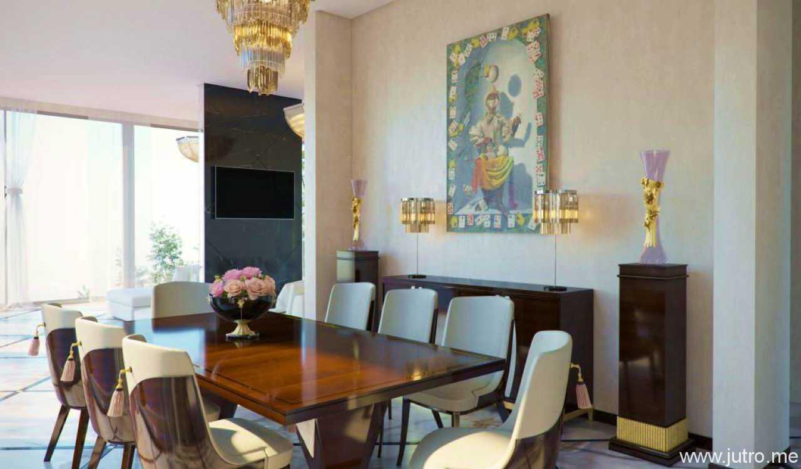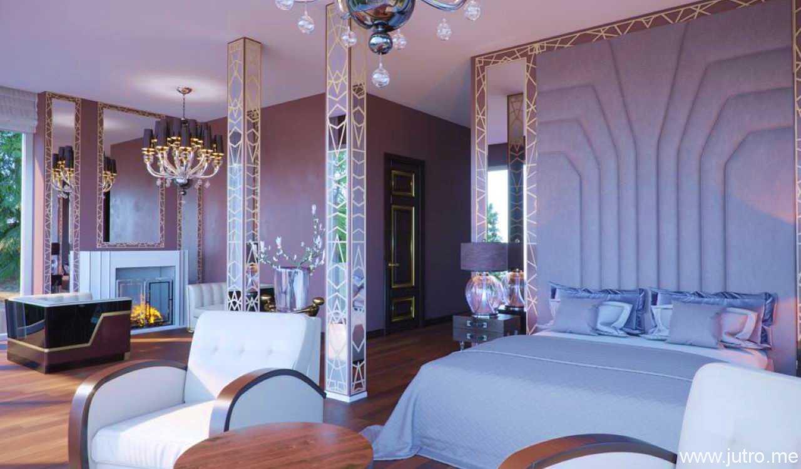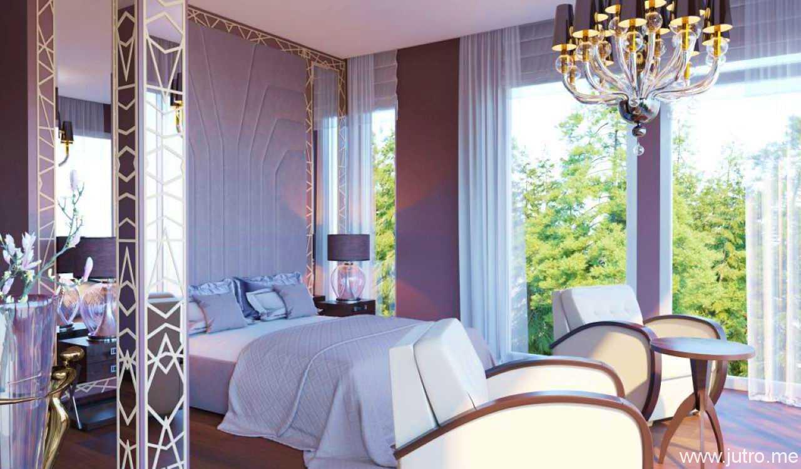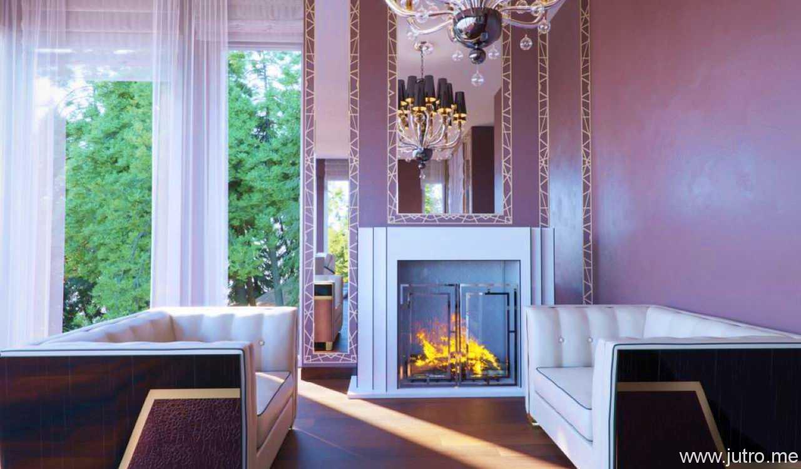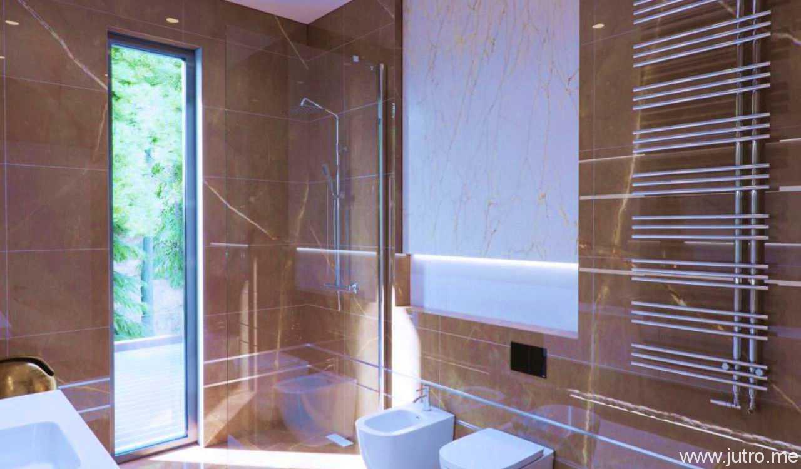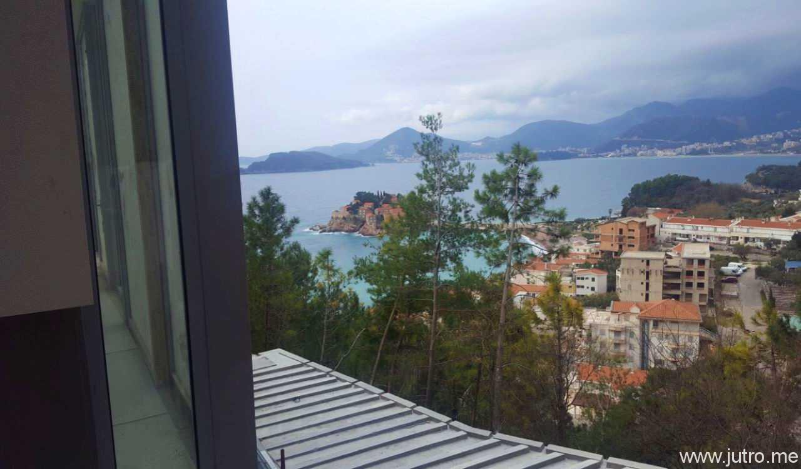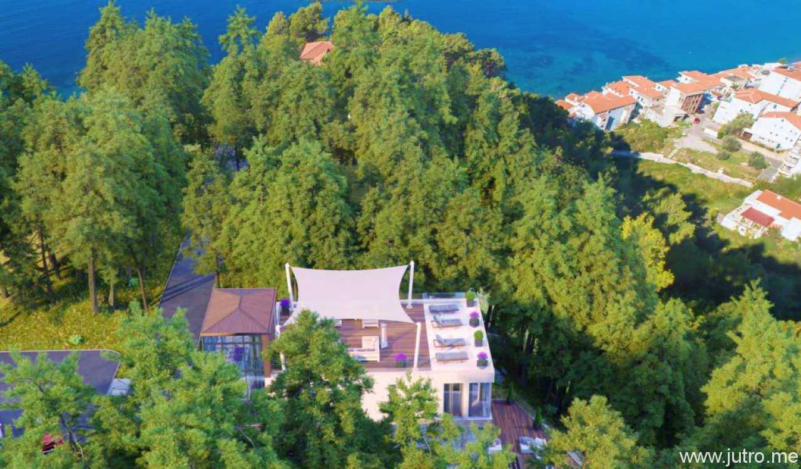Overview
- Updated On:
- 18/09/2024
- 6 Bedrooms
- 7 Bathrooms
- 862.00 m2
Property Description
Budva, Sveti Stefan – Luxury, contemporary design villa in a prime location
It’s all about the location. This villa is located on the premium spot, but that is just one small segment of what this truly premium villa represents.
Villa is located on a slope so that its two upper levels facing the access road, while all three levels backing a cliff and the sea in the direction of Sveti Stefan iconic island run by world-famous Aman Resort. The house has a flat roof that can be used for recreation purposes.
Villa General Data:
- Plot Area: 500 sqm
- Gross House Area: 862 sqm (including the roof terrace and terraces on the ground floor)
- Net usable area: 560 sqm
- Bedrooms: 6
- Bathrooms: 7
Layout:
– 1 FLOOR
- Entrance hall with a staircase and an elevator (20.3 sq. m.); corridors (8 sq.m.), the second staircase (8.2 sq. m.);
- Bedroom (16.6 sq.m.) with a bathroom (4.6 sq.m.) and walk-in closet (4.1 sq.m.);
- Gym (23.8 sq.m.) with the recreation room (15.0 sq.m.), shower room (5.0 sq.m.), hammam (4.7 sq.m.), sauna (4.5 sq.m.), toilet (2.0 sq.m.);
- Home movie theatre or a billiard room (25.6 sq.m.);
- Vinotheque (14.5 sq.m.);
- Service apartment includes a bedroom, kitchen, bathroom (18.0 sq.m.)
- Technical rooms of 67.7 sq.m. (Laundry, storerooms, water boilers, elevator equipment, swimming pools with overflow capacity, etc.).
- In front of the building on this floor, there is a terrace (40.6 m2) and a patio, a barbecue, and a tandoor, a fountain (220.6 m2). The walls of the fence of the site, the outer wall of the pool are decorated with natural stone. The area, enclosed by a hedge, has a built-in chiller with heat pump function.
- The height of the ceilings of the -1 floor is 3.4 meters. The floor is connected to the ground floor by two staircases. There is also an elevator that moves between the floors and the roof.
GROUND FLOOR
- The main entrance, entrance hall and corridor 11,4 (20.3 sq.m.) with a staircase (4.5 sq.m.), elevator, with a bathroom and a shower (2.6 sq.m.);
- Kitchen combined with the dining room (26.1 sq.m.);
- Living room (59.7 sq.m.) with fireplace and terrace (14.0 sq.m.);
- bedroom (19.4 sq.m.) with bathroom (3.0 sq.m.). This bedroom can be used as a working space.
- Winter garden (33.2 sq.m.). The winter garden has a retractable roof, consisting of both metal slats with polyurethane filling and adjustable for the angle of inclination. This solution allows you to create the most comfortable conditions in the room at any time of the year and in any weather.
- Garage (28.6 sq.m.) for two cars. Beside the house is a swimming pool with overflow system (41 sq.m.) with hot water flow, waterfall, hydro massage and area with deck chairs (36,0 sq.m), and a shower.
- The height of the ceilings on this floor is 3.7 meters.
FIRST FLOOR
- Hall with a staircase and an elevator (20.3 sq.m.) and a corridor (9.6 sq.m.),
- Three bedrooms (15.4, 15.3, and 48.5 sq. m. each). Each bedroom has a separate bathroom (4.2, 3.9, 8.4 sq.m.) and a dressing room (2.4, 2.3, 8.3 sq.m.), respectively.
- The Master bedroom is divided into a bedroom and a boudoir zone, there is a fireplace.
- The ceiling height of this floor is 3.25m.
THE ROOF
- Technical area 24 sq.m. (solar systems, a chiller with heat pump);
- Recreation area (about 140 sq.m.): a solarium with sun loungers and shower, a sofa area and a bar, fenced off from the technical zone by greens.
ENGINEERING AND EQUIPMENT:
- Heat engineering: cooling and heating air system, water heating of floors, a chiller with heat pump EWYQ040BAW, channel inverter converters FWM06DTN, FWM04DTN, all companies DAIKIN, Japan.
- Systems of forced ventilation with recuperators manufactured by DAIKIN;
- Hot water supply with solar systems and boiler with backup electric heating: all companies VIESSMANN Germany
- Elevator – noiseless, carrying capacity 375kg, 5 people Kleemann (Greece). Panoramic glass cabin and doors. Three stations.
- Swimming pool equipment. System of circulating filtration and disinfection of water with automation, overflow pool system, underwater massage system, “stream” system, “waterfall” system, pool lighting.
- Winter Garden – a frame with two sliding roofs of Rattan Sedia (Croatia) with rotary sandwich pergolas, drainage systems, and panoramic glazing. It provides year-round operation.
- Two fireplaces with front glass, with firewoods manufactured by PALAZZETTI Italy;
- Security alarm system with video cameras around the perimeter of the site, fire alarm system with alarm signaling by phone numbers, WEB video surveillance cameras inside the building. Video recording system.
- WiFi routers on all floors, digital TV system, acoustic wiring in the pool and underground zone;
- Sauna equipment and hammam – electric furnace and steam generator HARVIA, produced in Finland;
- Equipment barbecue NAPOLEON PRESTIGE PRO-500
- Multi-chamber bio septic with aeration PE-SBR ECO production Slovenia;
- The storage capacity of stormwater intake used, including for irrigation of greenery;
- Radio-controlled automobile gates.
At the customer’s request, a complete set of the house can be made. (Equipment of the home movie theatre, kitchen’s cabinets, furniture, chandeliers, etc.).
- Monolithic seismic-resistant reinforced the concrete frame, double-layer waterproofing with protection by concrete blocks, thermal insulation.
- Facades: natural Montenegrin stone of various processing (pieced, polished, bun) on the building and the barrier walls of the site. Plaster on external walls is not used. External and internal walls made from concrete and brick blocks.
- Internal and external doors of the extended size of 2,5 meters painted epoxy matte enamel.
- There is an art stained glass window facing the entrance to the house.
- Taking into account the location of the building, panoramic windows (with a height of 3.0 to 3.4 meters) are used with double-glazed windows 8 + 14 + 6 mm. Energy-saving glass with low emission, produced by the GLAVERBEL Czech Republic is used. The ALUMIL aluminum profile S-700 system from Greece, the highest quality in the local market, is used, especially due to its use for especially high sliding windows without a lower floor threshold. Stainless steel window locking systems from GU Germany are used. In the area of the staircase and elevator reinforced profiles and sun-protective tinted blue glass are used.
- The floors of the house, the walls of the bathrooms are made of high-quality Italian ceramic granite and mosaic, marble. The bedrooms have parquet (hardwood) floors. The floor in the pool area: wood-polymer composite board Legro Ultra (Hungary).
- The walls and the bottom of the pool and the hammam are made of Spanish mosaic. The walls and ceiling of the sauna are made of pine and cedarwood.
- The fencing of all terraces is triplex and stainless steel.
- There is a facade illumination.
- Electrical adjustment equipment from Legrand France.
- Low-noise sewage pipes with gasket are used exclusively in walls and vertical shafts.

