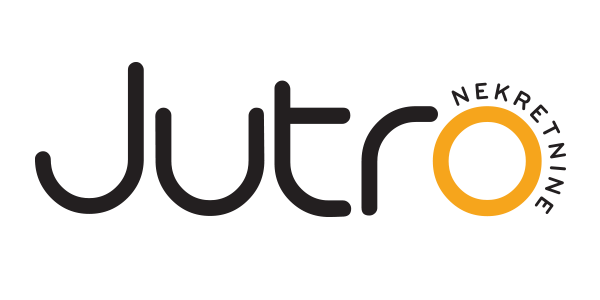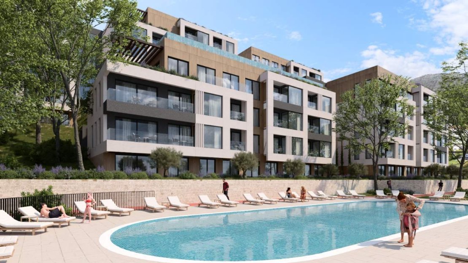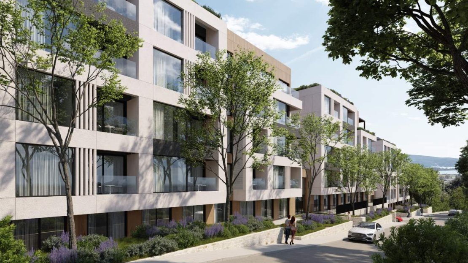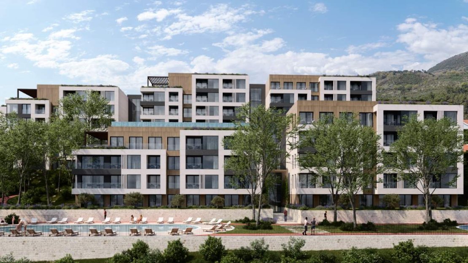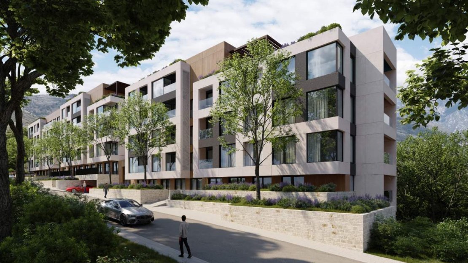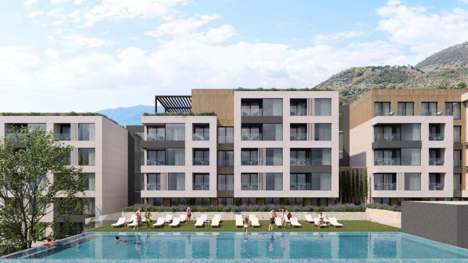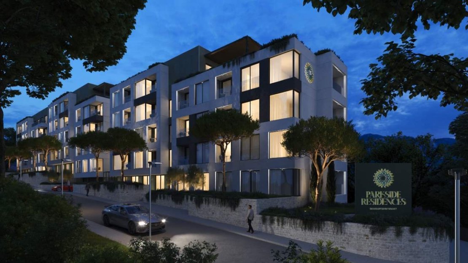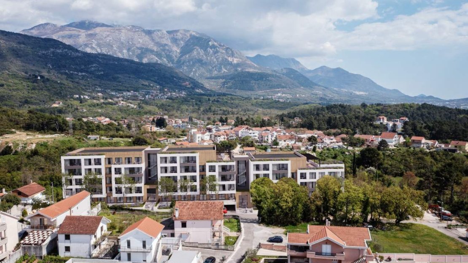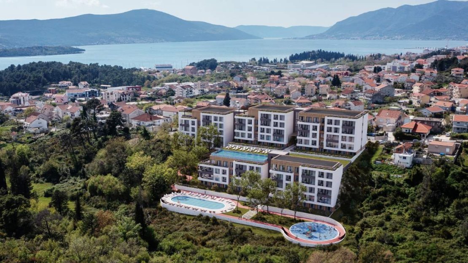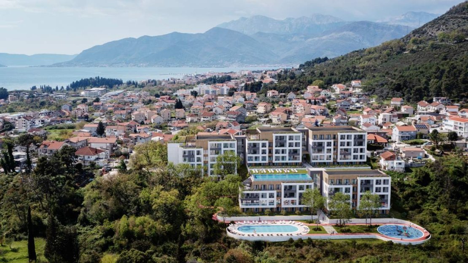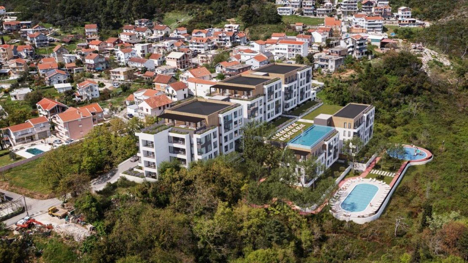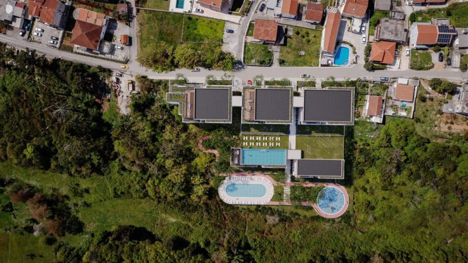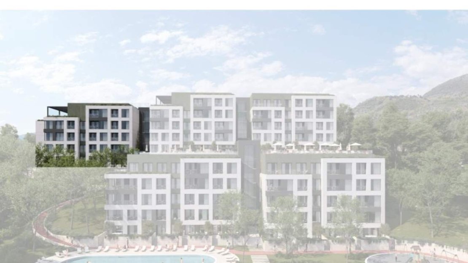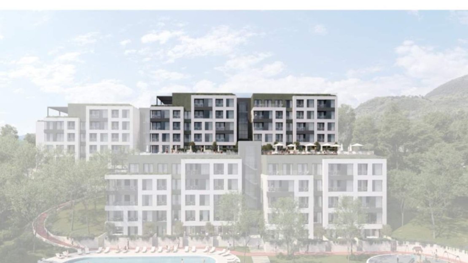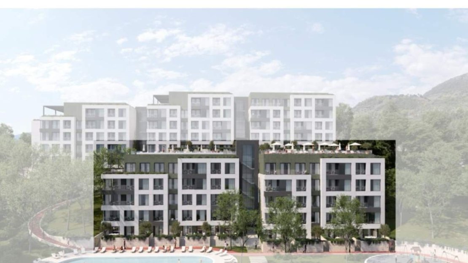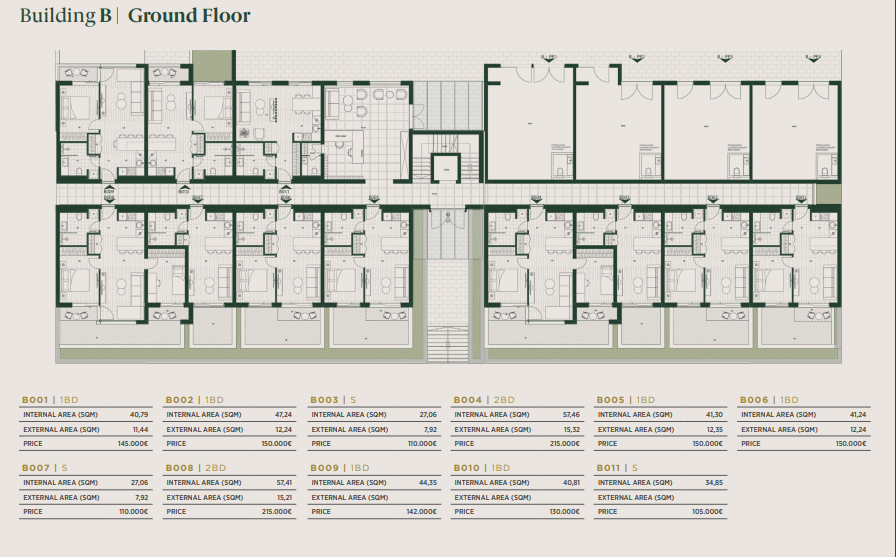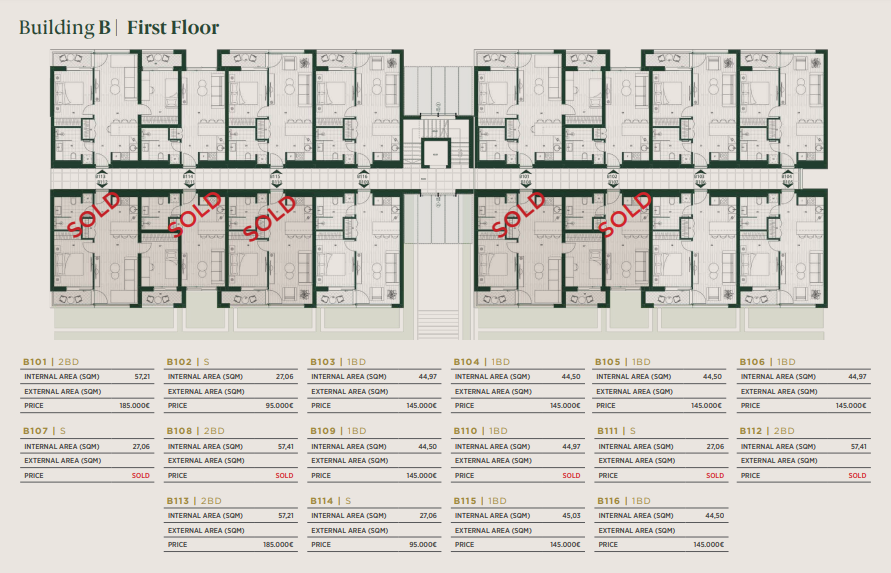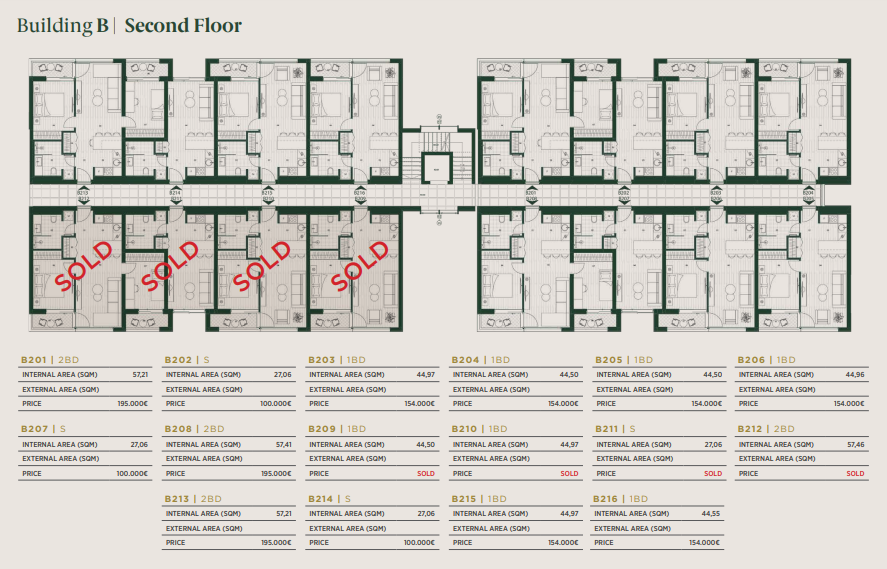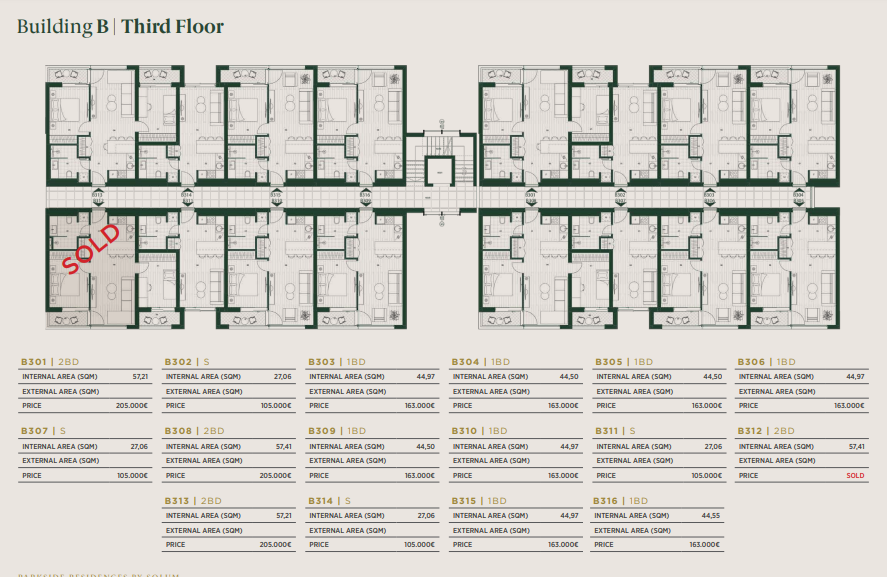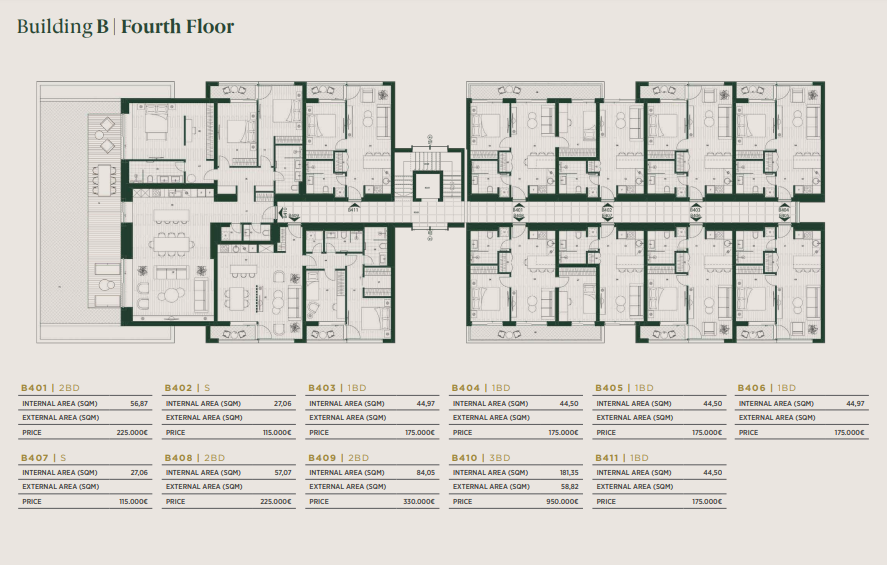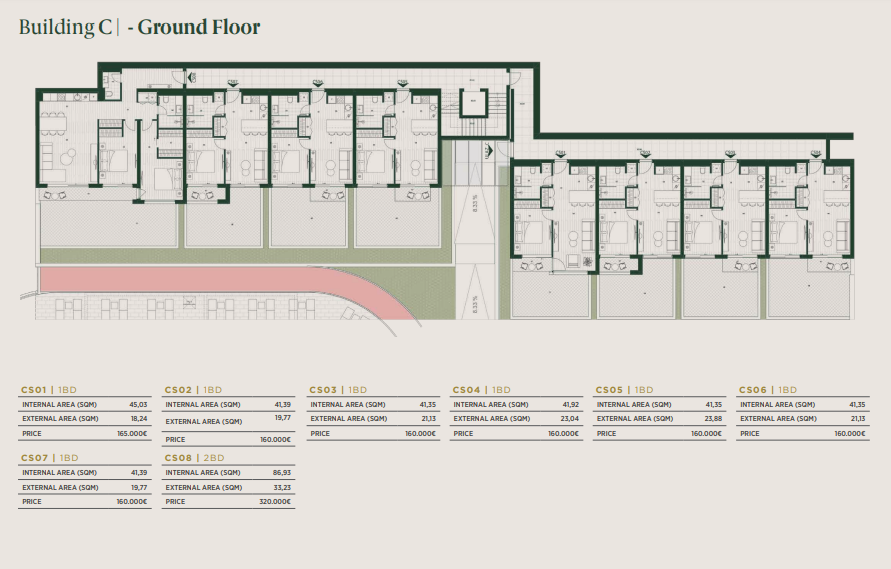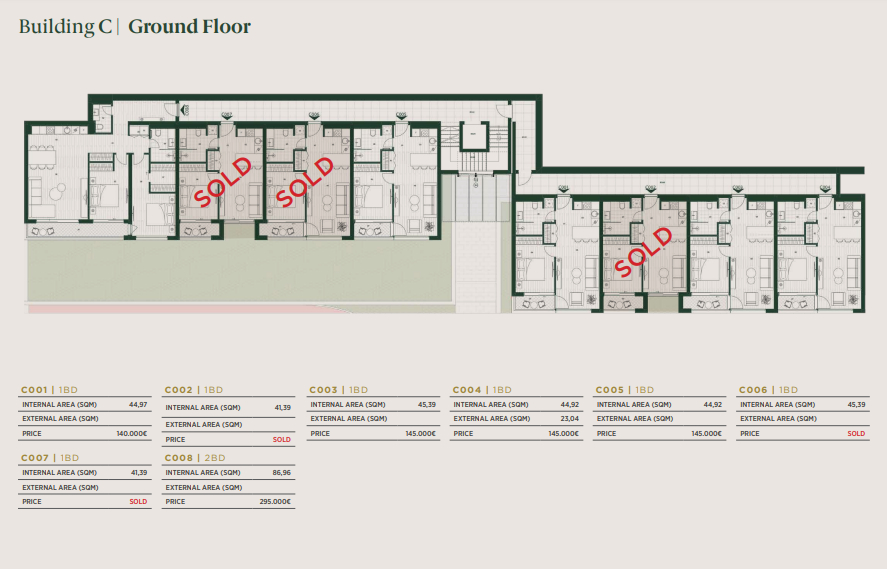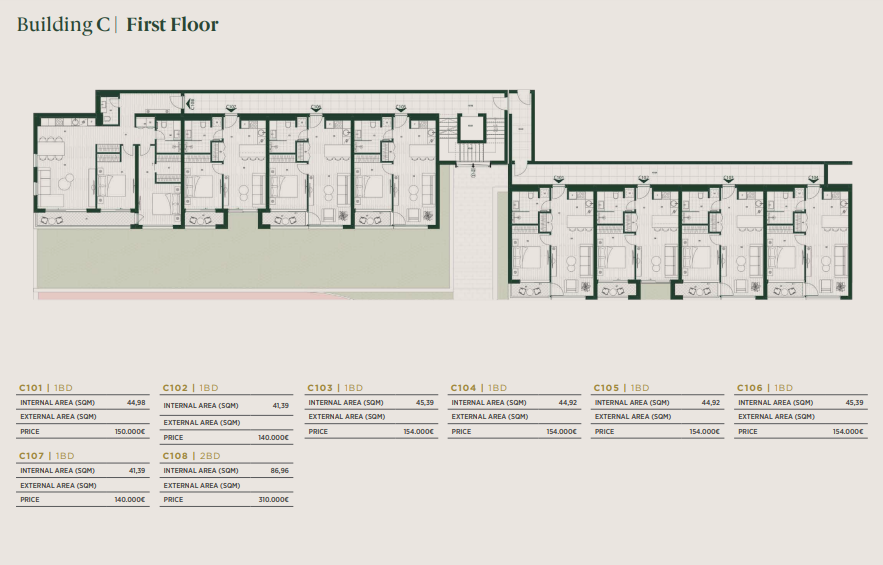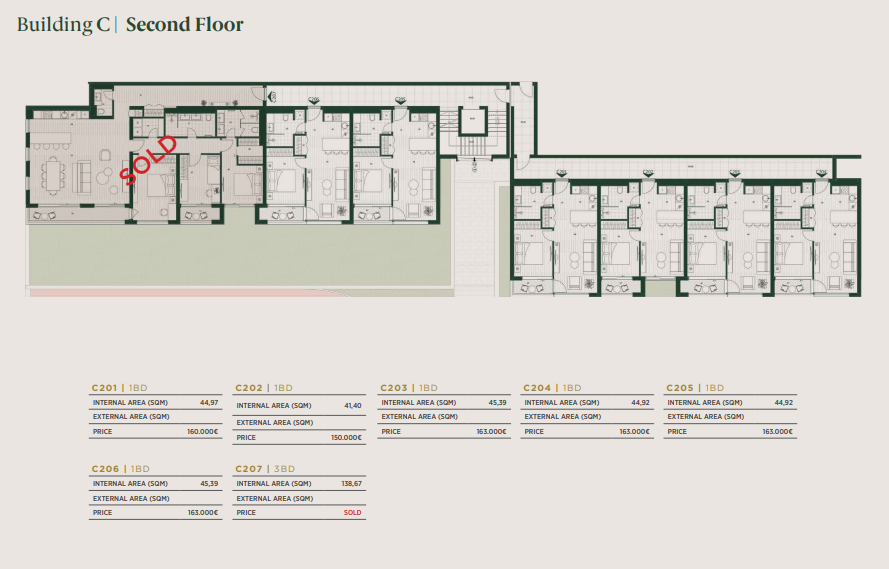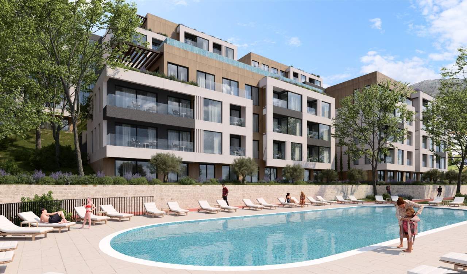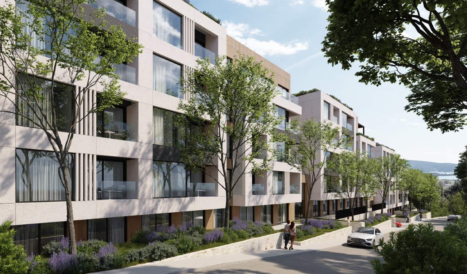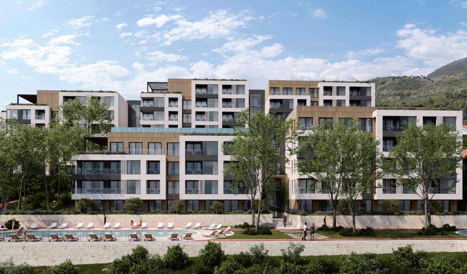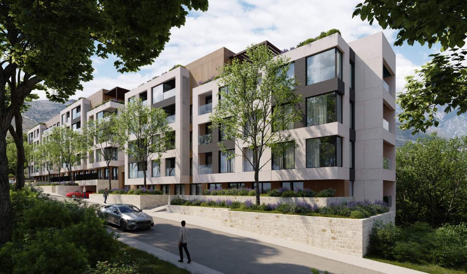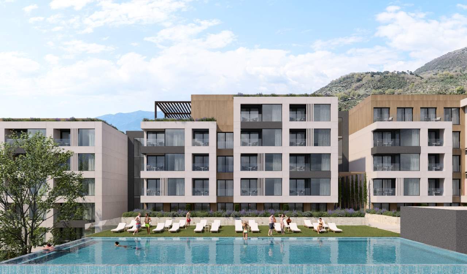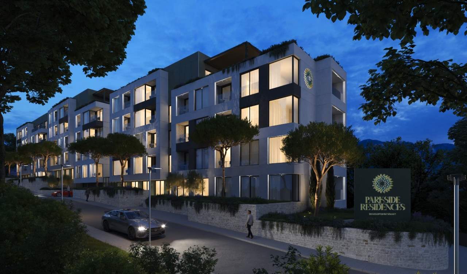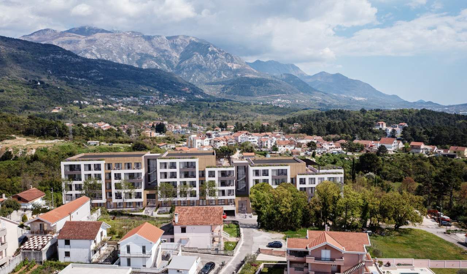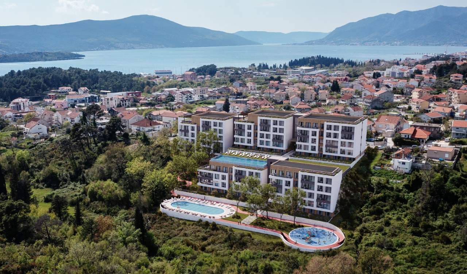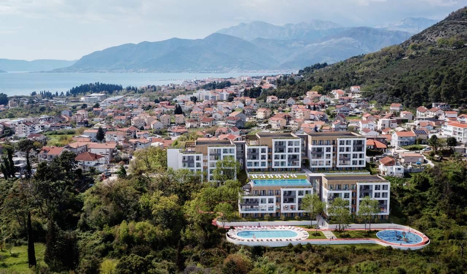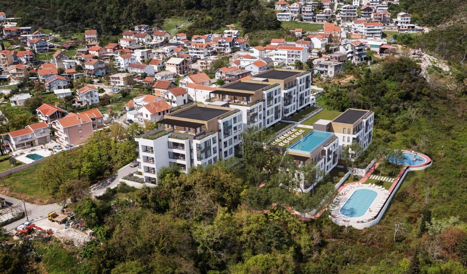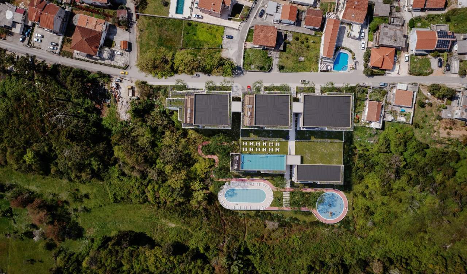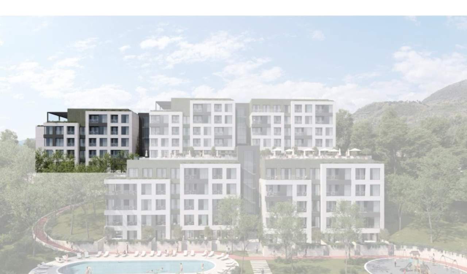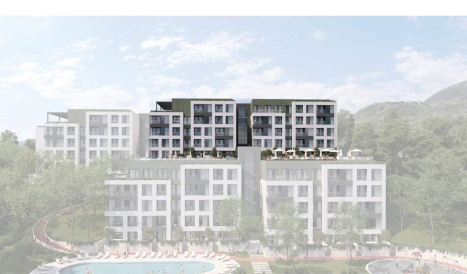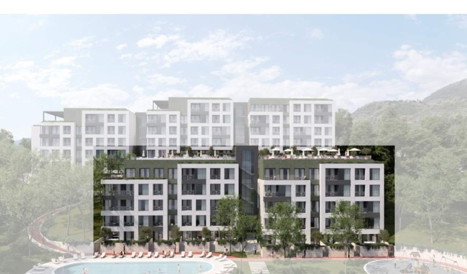Overview
- Updated On:
- 14/10/2024
Property Description
Tivat, Mrcevac – New apartments in mixed-use development for sale
This brand-new project offers a unique living experience that combines modern luxury with the serenity of nature.
The elevated position of the location allows residents to enjoy panoramic vistas and a sense of tranquility that comes from being nestled in the lush Mediterranean nature.
Location
- Prime plot location abundant in surrounding greenery whilst located only 2.5km from Tivat City Centre and Porto Montenegro.
- Elevated plot (+100m above sea level) maximizing apartment views of the sea and park.
- 800m from Tivat waterfront and nearby beaches easily accessible walking or driving.
- Secure and regulated plot ensuring for privacy and tranqulity.
- Access to three international airports: Tivat International Airport(1.3km), Podgorica.
- International Airport (88km) and Dubrovnik International Airport (52km).
Main Features
- Mixed-use development offering apartments and retail stores on ground floor level.
- Convenient location abundant in greenery and in proximity to Tivat centre.
- Exclusive amenities for residents only providing for a complete living experience.
- A careful selection of retail stores catering to residents’ day-to-day needs.
- Regulated development with maintenance and maximum security.
- The architectural design of Parkside Residences reflects a commitment to modern aesthetics and functional living spaces.
- The residences are thoughtfully designed to maximize natural light and offer panoramic views of the surrounding greenery.
- These spacious apartments feature high-quality finishes and fixtures, ensuring both comfort and elegance.
Property Highlights
- Ground floor + 4 storeys.
- A total of 133 residences in studio and one- to five-bed configurations.
- Modern design with expansive windows maximizing natural light.
- Panoramic park, mountain and sea views from upper units.
- Exclusive residents-only amenities.
- Premium finishes and specifications.
- Designated driveway and entrance to the project.
- Secure underground parking and storage units.
Exquisite amenities
- Large outdoor swimming pool at ground floor level and rooftop swimming pool in building B.
- Children’s playground.
- Gym and running track.
- Ground floor retail catering to residents, including a supermarket and a pharmacy.
- Facility management Reception and CCTV system.
Specifications and finishes
- Multi split heating and cooling system in all rooms (A+) by Carrier French manufactured wooden flooring (one strip).
- Bespoke façade surfaces by German manufacturer STO.
- Double-glazed aluminum window and external door frames Italian ceramic tiling in kitchens and bathrooms Laufen washbasins, toilets and sanitary furniture Hansgrohe sanitary fixtures Integrated furniture packages available on request.
Penthouses
- Penthouses represent the pinnacle of luxury living.
- These exquisite penthouse units offer an unparalleled blend of sophistication, space, and sweeping views, redefining the concept of upscale urban living.
- Situated on the uppermost floors of the building, providing a sense of exclusivity and sea views
- Spacious and well organized three-bedroom units.
- Master bedrooms with ensuite bathrooms.
- Expansive terraces with a jacuzzi for outdoor relaxation and entertainment.
- Large window frames allowing for natural light to flood the living spaces.
Start of construction – mid-October 2024, planned completion of work – end of 2026.
Property Id: 147351
Price: FROM 95 000 EUR
Other Features
Gym
Newly built
Urban area

